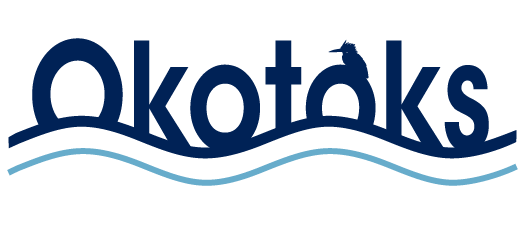Validation Date
-
New Building (2 storeys) to contain the following uses:
Industrial – Light, Arts & Crafts, Office, Entertainment Establishment, Restaurant/Café, Retail & Service – Large, Health & Human Services, and Accessory Building or Structure (retaining walls over 1m high) with the following variances:
- Section 3.10.F.a [Building Setbacks – Rear Yard] to allow the portion of retaining wall exceeding 1.0 metres in height to have a setback of 0 metres from the east property line, when a minimum of 7.5 metres is required.
- Section 3.10.F.a [Building Setbacks – Detached Interior Side Yard] to allow:
- a building setback of 16.0 metres from the south property line;
- a building setback of 8.6 metres from the north property line;
- a retaining wall over 1.0 metre in height to be setback 0 metres from the south property line;
when a maximum detached interior side yard setback of 7.5m is required.
- Section 3.10.G.2.b – [Frontage Standards – Shop Front Entrance Width] to allow an entrance width of 15.7% of the lot width (7.5 metres), when the minimum required is 30% of the lot width (14.3 metres).
- Section 3.10.G.2.b – [Frontage Standards – Shop Front Entrance Depth] to allow an entrance depth of 0.6 metres, when a minimum depth of 1.5 metres is required.
- Section 3.10.G.2.b – [Frontage Standards – Shop Front Entrance Height] to allow an entrance height of 4.0 metres, when a maximum height of 3.05 metres is permitted.
- Section 3.10.I.1.b [Active Transportation Networks – Width] to allow a sidewalk width of 1.2 metres along the north building façade, when a minimum of 1.5 metres is required.
- Section 4.3.2.b [Fascia Sign – Size] to allow for a total of 18.1m2 sign area, when a maximum of 5.0m2 is permitted.
- Section 4.3.2.c [Fascia Sign – Number] to allow for a total of two (2) fascia signs per bay, when a maximum of one (1) is permitted.
