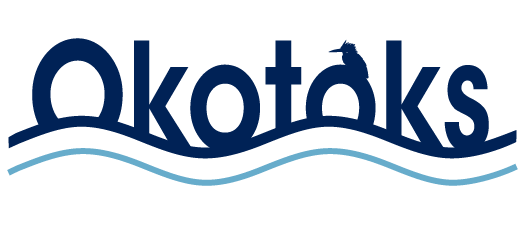Our five rental rooms are spacious, clean and can be set up to host your meeting, team wind-up, school or birthday party, event or conference. Please call ahead to reserve your rental because they book up fast. Room details are listed below.
About:
This multi-purpose room overlooks the Piper arena in the Okotoks Recreation Centre is suitable for presentations, workshops, team building, small trade shows, fitness programming or dryland training, and group meetings.
Room Capacity: 105 with tables and chairs
Dimensions:
27'x 10" wide, 47' long,
8'6" height
Amenities:
This room is equipped with a sink and counter area for light food preparation.
Hardwood composite flooring with a mirrored wall along one side of the room makes this ideal for fitness and dryland training.
Technology: TV, Polycom, public computer, speaker, external microphone, mouse and keyboard
Room Layouts:
Auditorium/Theatre style set up easily accommodates 80 and 20-25 classroom style
